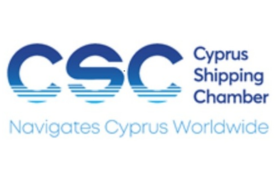“Inspired by the natural beauty of the area, ancient art and craft, the deep relationship of the people of Cyprus with the sea, as well as their hospitality and traditions, Ayia Napa Marina reflects the magical merging of culture and architecture,” says the marina’s development team.
The apartments
The Ayia Napa marina will host 190 apartments of 1, 2, 3 or 4 bedrooms, in two iconic twisting towers. The East Tower will feature penthouses on its top two floors and will be located at the commercial hub of the marina. In addition, residents of the tower can enjoy an expansive amenity deck overlooking the marina and sea with an infinity edge pool, cabanas, and an outdoor bar. Fitness facilities and a 400 sq. m. spa will also be available for recreation and relaxation.
The West Tower on the other hand, will be located in a tranquil, more residential area of the development. Like the East Tower, it too has a private amenity deck overlooking the marina, with cabanas, a refreshment bar, and two separate pool areas of which one is specifically tailored to families.
The lobbies of both towers are planned to be spacious and bright, with 12-metre ceilings and an all-glass exterior curtain wall allowing an abundance of natural light to flow in, offering a direct view of the marina.
The villas
Twenty-nine luxury villas will be located along privately maintained and secured roads on the marina island and the peninsula.
The villas are designed with a modern, open-plan concept and are comprised of four levels:
1. The ground level features the main reception area, living and dining rooms, kitchen, guest bathroom, spacious covered and uncovered verandas, a private deck with aninfinity edge swimming pool and private parking.
2. The bedrooms with en-suite bathrooms and covered verandas are located on the first floor.
3. A kitchen bench and uncovered veranda complete the roof garden area.
4. The lower level has a large multi-purpose room and opens out into private sunken gardens and courtyards.
The village and beaches
Pyare village, as it is called, will be the commercial centre and hub of the marina. Set in a semi-circular basin reminiscent of an island harbour it has a scenic waterfront with a pedestrian promenade. The village will feature retail boutiques, waterfront dining, nightlife, cafeterias, fitness and wellness centres, crew lounge, chandlery, supermarkets and a convenience store, along with a yacht club.
An event centre with a seating capacity of 300 people will also be offered. Fully-equipped with the latest technology for indoor and outdoor events, it will be the ideal setting for parties, weddings, corporate events, concerts and other functions.
The Ayia Napa Marina will boast two beautiful beaches, one located on the east and the other on the west end of the marina. A beach club located at the edge of the beach on the southern end of the villa peninsula, will feature seating and lounge area with a bar and full kitchen, a large infinity edge pool with deck and private cabanas.
In addition, the Ayia Napa Marina will be able to host 600 yachts, with 380 wet slips for yachts up to 60m in length, and 220 spaces in dry storage for boats up to 10m in length.
Source: InCyprus













