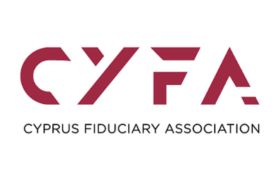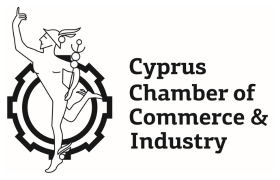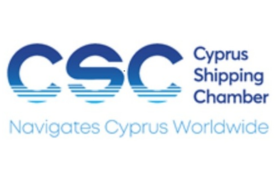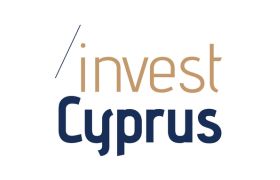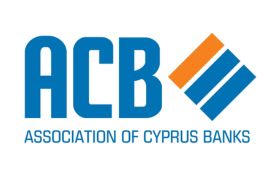It is an investment that has surpassed €30 million.
On Wednesday, members of the press and co-workers of the company were shown around the site and were informed by Cybarco representatives about the course taken to realise the ambitious project which finds itself at an advanced stage of completion as work has started on the 16th floor.
The two level underground parking lot with space for 200 hundred cars, the reception areas of the ground floor and fifteen floors of office space have already been completed.
The fifth floor of ‘The Oval’ boasts the most impressive show office in Cyprus.
With the aim of promoting the uniqueness, practicality and the use of space, Cybarco has created a show room to offer a personal experience to those who wish to house their business in Cyprus’ most talked about building with its innovative design and which has incorporated the latest technological systems.
The show office has been created in such a way, to highlight the luxury offered not only by the office but the structure as a whole and stressing the fact that ‘The Oval’ is a unique business base and a unique working experience.
According to the executive director of Cybarco, Michalis Hadjipanayiotou, work for the completion of the project is continuing at a fast pace.
The concrete work for the support structure of the building is in place and that work on metallic structures will commence shortly. The internal configuration of floors has already started signalling the countdown to the completion of the project which is estimated to be in February 2017.
The innovative oval shaped project which once completed will stand 75m in height and consist of 16 floors is being constructed along Limassol’s coastal 100m from the beach and opposite the Crowne Plaza Hotel.
The impressive picture presented by the project is completed by its luxury reception areas on the ground floor, the beautifully designed gardens, the cafeteria as well as the services on offer such as, property management, 24 hour security and controlled entry to the building as well as its two underground parking levels.
All the offices will be configured in such a way to maximise the view of the ocean, whilst the verandas will offer enough cover to minimise temperature increase.
Source: InCyprus





