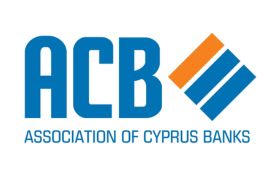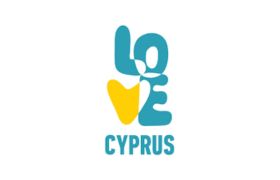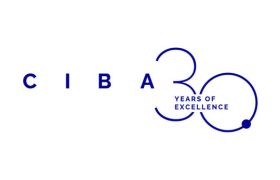HOUSE 3
A contemporary designed villa with a beautiful garden, double garage and large terraces. On the ground floor it has a spacious open plan living room, dining room and a family sitting area with a modern kitchen, all with a view to the garden, and a guest WC. On the first floor there is a small living room, the master bedroom with en-suite bathroom and wardrobes, another bedroom with en-suite bathroom, and two more bedrooms that share a bathroom.
HOUSE 4
A contemporary designed house with big garden and double covered garage. The ground floor comprises of a spacious living room, dining room and a separate kitchen with a sitting area, all with a view to the big veranda and garden. On the first floor there are four large bedrooms, the master suite en-suite with wardrobes, the second bedroom is also en-suite with wardrobes and the other two bedrooms share a third bathroom.
HOUSE 5
A contemporary designed house with big garden and double covered garage. The ground floor comprises of a spacious living room, dining room, lounge area and separate kitchen with sitting area, all with a view to the big veranda and garden. There is also an office space and a guest wc. On the first floor there are four large bedrooms: the master suite en-suite with wardrobes, the second bedroom is also en-suite and another two bedrooms that share a third bathroom. The house also comprises a basement with one bedroom, bathroom, living room and a spacious kitchen with dining area.
HOUSE 6
A contemporary designed house with big garden and double covered garage. The ground floor comprises of a spacious living room, dining room, lounge area and kitchen with island, all with a view to the big veranda and garden. There is also a guest wc. On the first floor there are four large bedrooms: the master suite en-suite with wardrobes and another three bedrooms that share a common bathroom. The house also comprises a basement with one bedroom, bathroom, living room and a spacious kitchen with dining area.
HOUSE 7
A contemporary designed house with big garden and double covered garage. The ground floor comprises of a spacious living room, dining room, lounge area and kitchen with island, all with a view to the big veranda and garden. There is also a guest wc. On the first floor there are four large bedrooms: the master suite en-suite with wardrobes and another three bedrooms that share a common bathroom. The house also comprises a basement with one bedroom, bathroom, living room and a spacious kitchen with dining area.
For further information, visit website.









